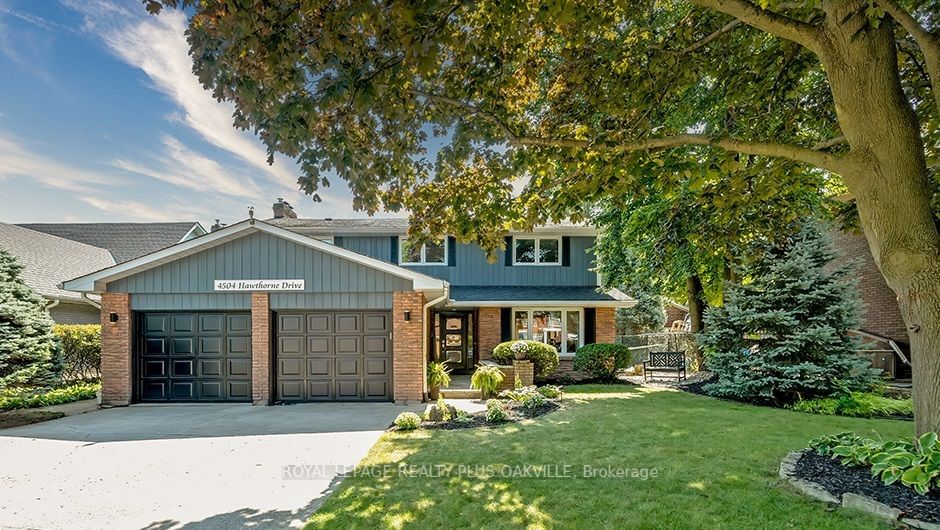$1,998,000
$*,***,***
4+1-Bed
4-Bath
2000-2500 Sq. ft
Listed on 9/6/24
Listed by ROYAL LEPAGE REALTY PLUS OAKVILLE
Beautiful and Classic, 2 storey home in the Shoreacres community! Situated on a treelined mature street this home offers 4+1 bedrooms, 3.5 baths and a private backyard oasis with an inground pool! With almost 3,500 sq ft of finished living space and a large picturesque property, this home is is perfect for a family wanting to live in one of the best communities of Burlington. The main floor has a lovely flowing floor plan with hardwood flooring throughout and large principal rooms. The spacious custom kitchen has plenty of natural light and offers a view/walkout to the backyard and patio. The kitchen is open to the dining/living area which is great for family gatherings. Cozy up in the family room with gas fireplace and enjoy the warmth of the space. The second floor has 4 large bedrooms, 2 full baths and is carpet free. The lower level is perfect as a "fun retreat" with a games room, exercise room and additional bedroom/bath. The backyard is private, lush and inviting.
Furnace and A/C - new in 2019, Central Vac- New in 2022, Washer Dryer - New in 2023, Updated Windows,Appliances, Flooring. Pool heated by SOLAR, solar blanket, safety cover. HWT is OWNED-2020, Upgraded Insulation.
To view this property's sale price history please sign in or register
| List Date | List Price | Last Status | Sold Date | Sold Price | Days on Market |
|---|---|---|---|---|---|
| XXX | XXX | XXX | XXX | XXX | XXX |
| XXX | XXX | XXX | XXX | XXX | XXX |
W9304471
Detached, 2-Storey
2000-2500
9+3
4+1
4
2
Attached
6
51-99
Central Air
Finished, Full
Y
Board/Batten, Brick
Forced Air
Y
Inground
$8,777.54 (2024)
< .50 Acres
140.40x62.50 (Feet) - 62.62ft x 156.40ft x 57.46ft x 140.75ft
